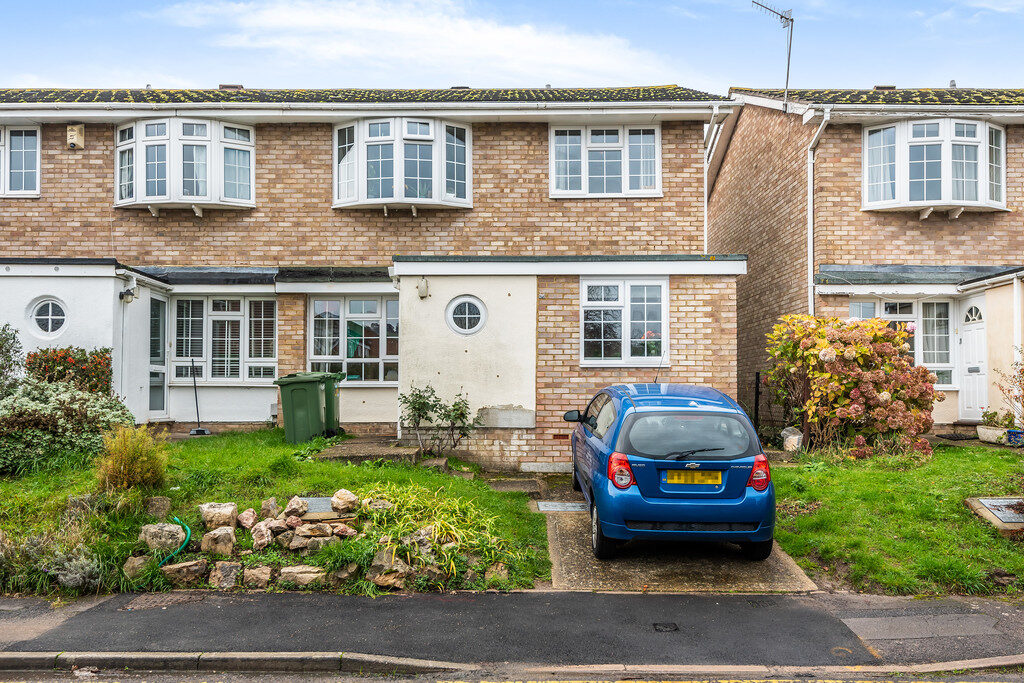
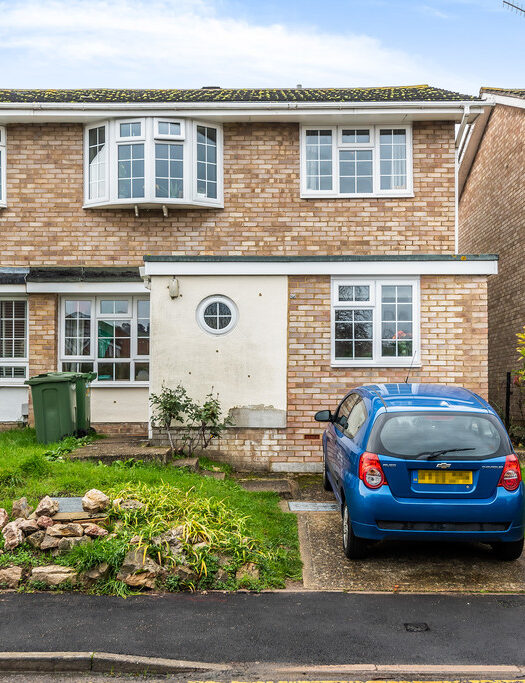
5
1
1
2025-2026 Academic Year – 11 Month Tenancy – This modern finish 5 bedroom student home is situated off the Madrid Road which leads itself to be within a short Walk of Guildford’s Mainline Station and the University of Surrey.
2025-2026 Academic Year – 11 Month Tenancy – This modern finish 5 bedroom student home is situated off the Madrid Road which leads itself to be within a short Walk of Guildford’s Mainline Station and the University of Surrey.

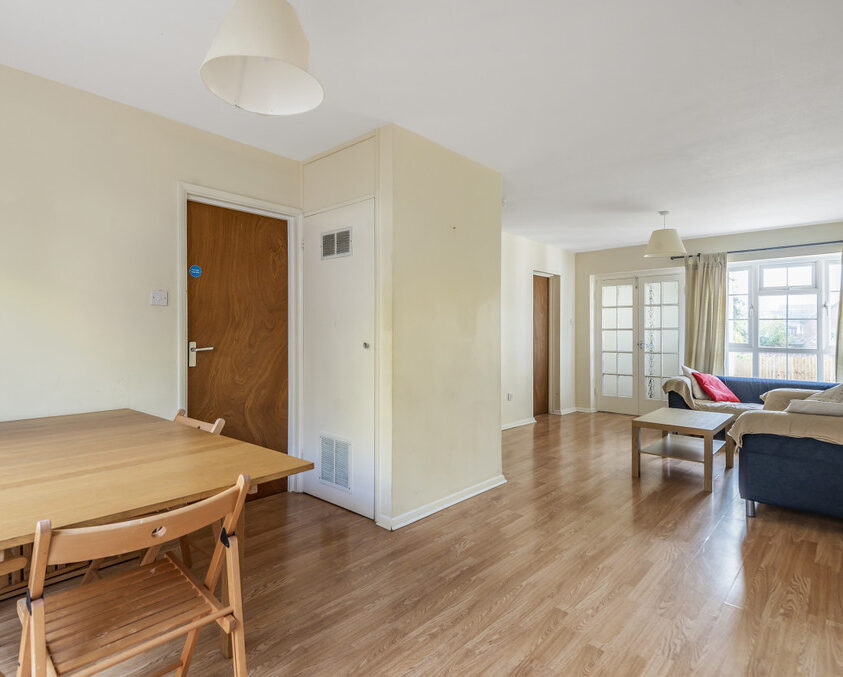
Features
- Fully Managed – 24/7 Emergency Line & Online Property Management Reporting Tools
- 5 Double Bedrooms
- Modern Kitchen
- Washing Machine and Dryer
- Large Fridge Freezer
- Double glazed throughout
- Furnished throughout
- Parking for one car
- 11 Month Tenancy
- EPC Rating D

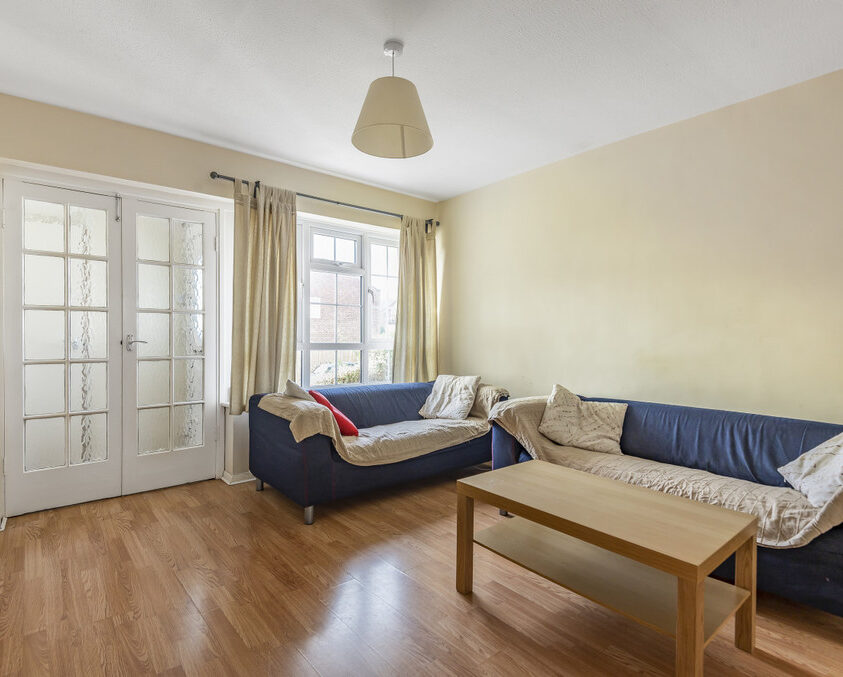
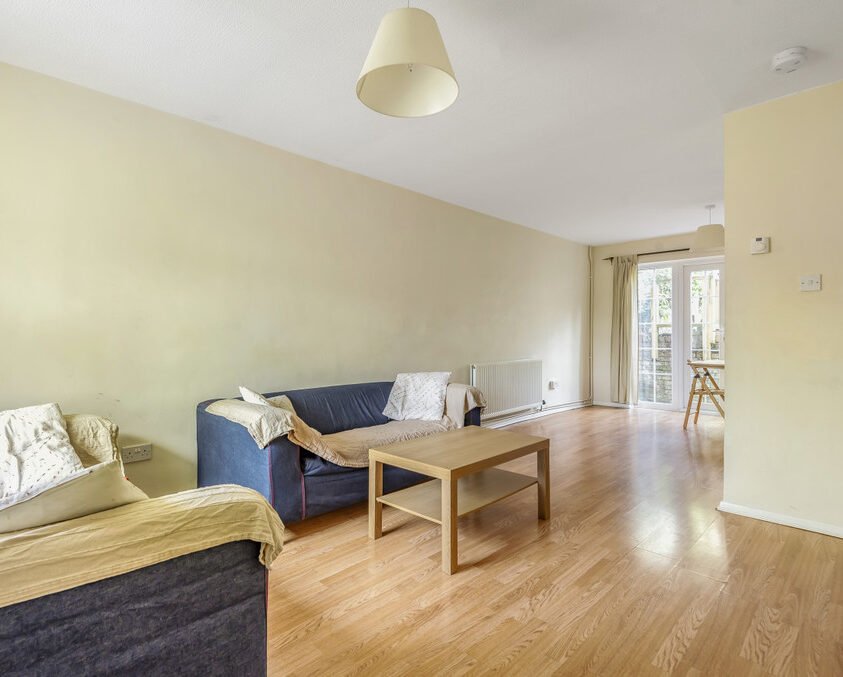
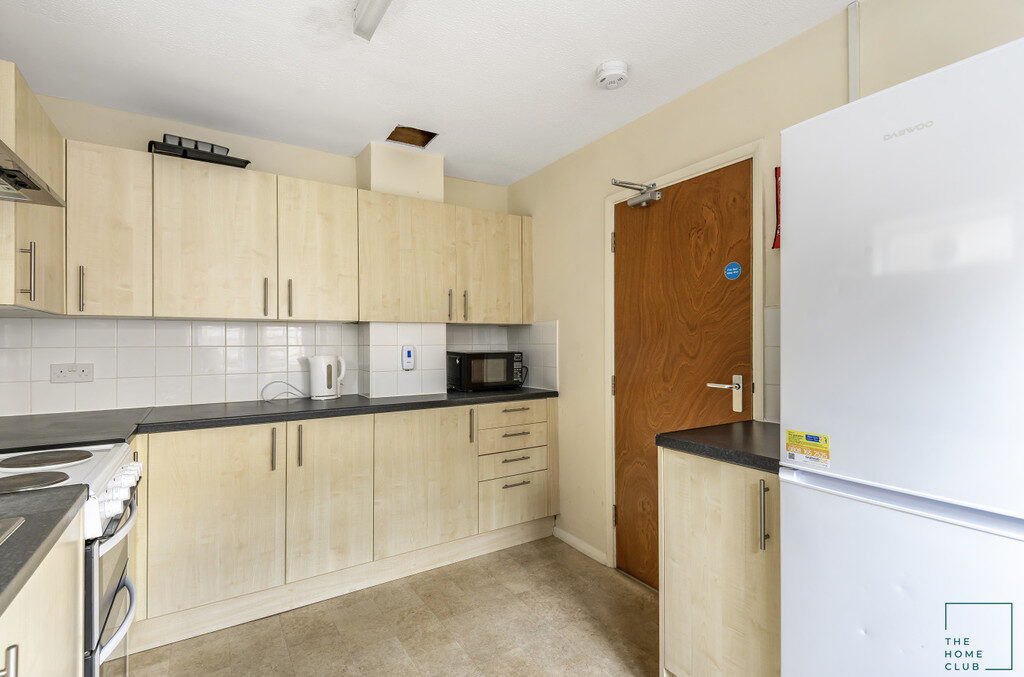
Full Details
11 Month Tenancy
This fully furnished 5 DOUBLE Bedroom home is situated on Lynwood, a moment’s walk from Guildford Town Centre, Main Line Station and the University of Surrey, making it ideal for students who want to have quick and easy access to all of Guildford’s amenities.
To the front, you are greeted with an entrance hall, enough room to place shoes and jackets with access to the downstairs WC. Walking through you enter the open plan living room space to the front and a dining area to the rear with doors onto the patio. Further on, you have the large modern kitchen with a large fridge/freezer as well as a washer/dryer.
Outside, this home boasts a patio area leading up to a decked area. Back inside, you have a large bedroom to the front with a double bed, desk, chair and wardrobe.
Heading upstairs you have the remaining four bedrooms, starting to the left you have a good-sized single bedroom with a large wardrobe, chest of drawers and a desk with a chair. Then onto the first large double bedroom, the next double bedroom and lastly a double bedroom all furnished to a similar specification. Following around, you have the white suite family-sized bathroom with an overhead shower and a gas-heated towel rail.
If you wish to find out more about this home or are looking for similar properties, please don’t hesitate to get in touch with us.
The Home Club
– Length of tenancy – 12 Months
– Energy Performance Certificate Rating – D
– Council Tax: Not Applicable for Students

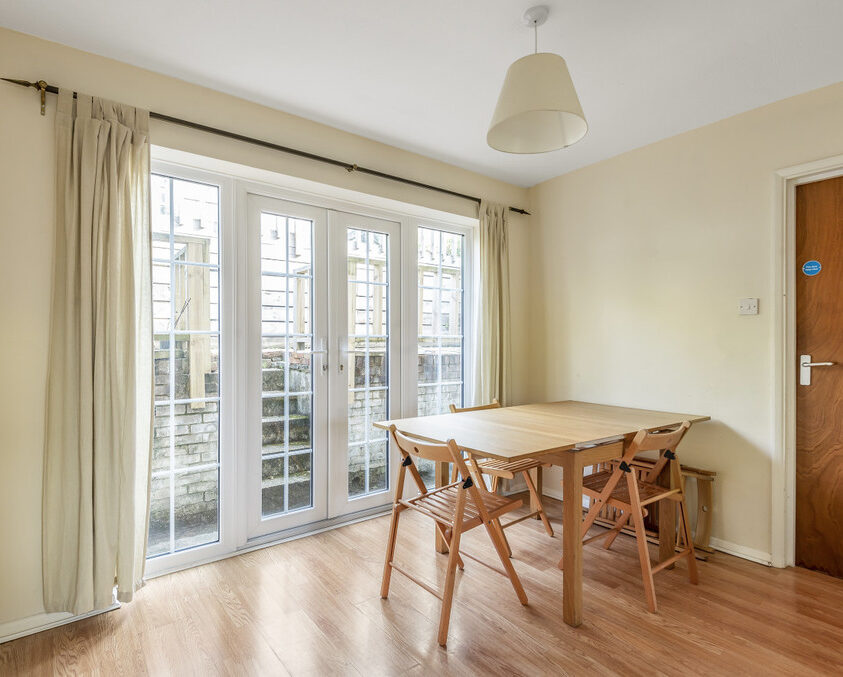
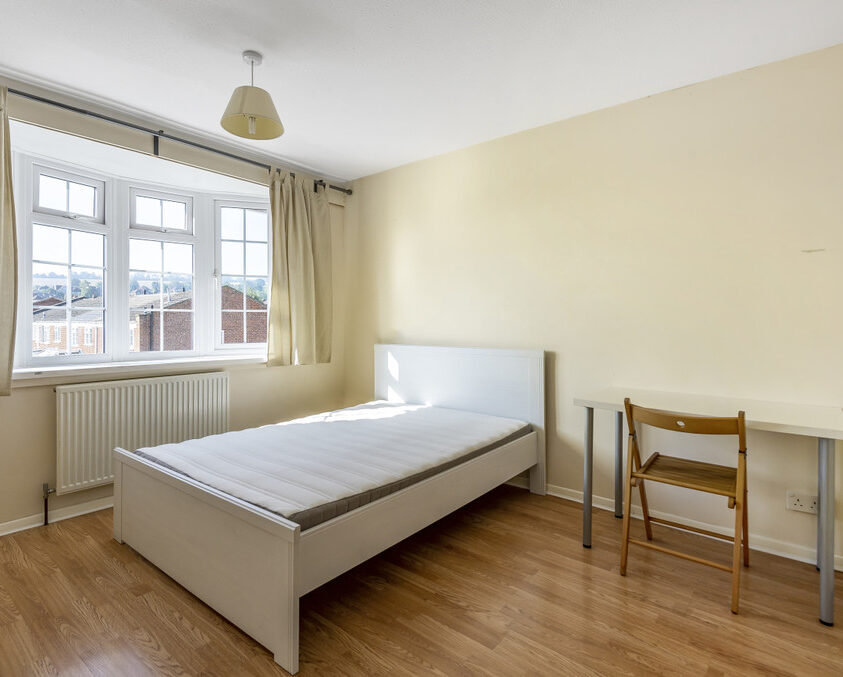
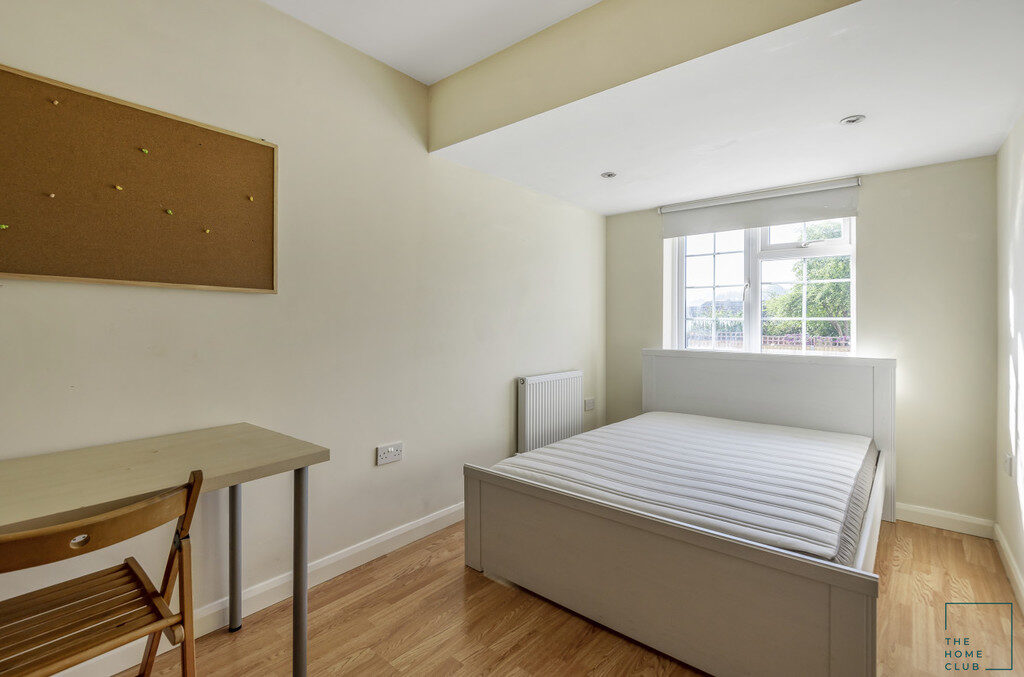
If you wish to find out more about this home or are looking for similar properties, please don’t hesitate to get in touch with us.
Make Enquiry
Please complete this form and a member of staff will be in touch shortly